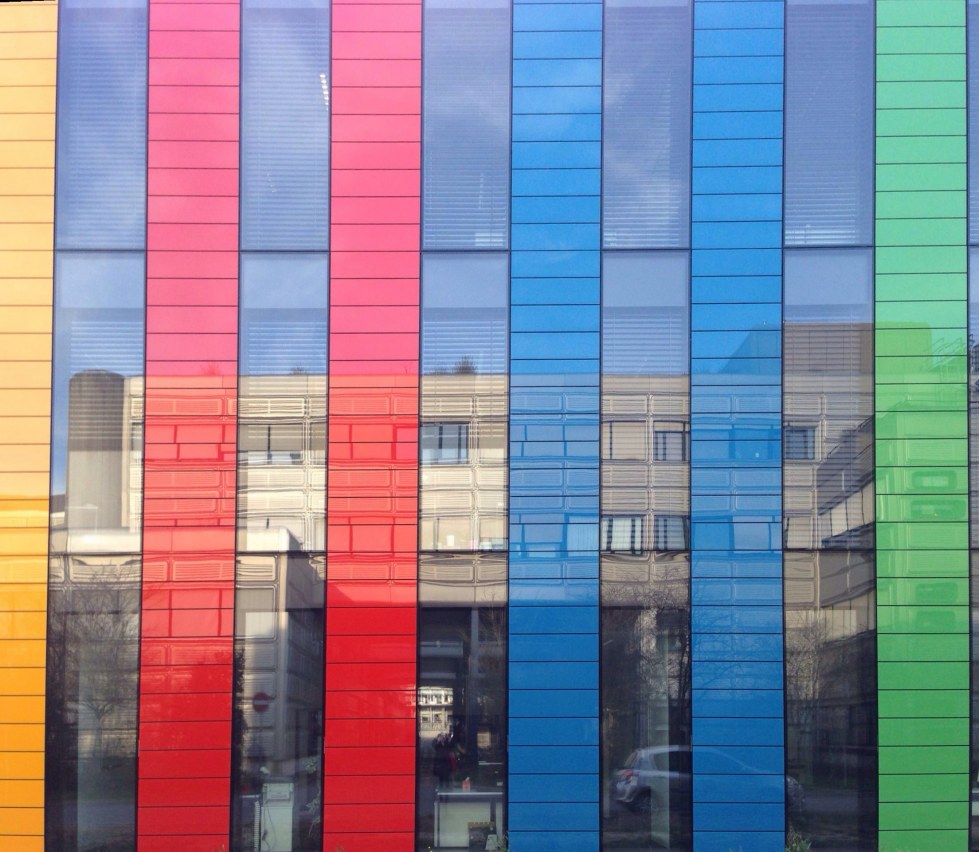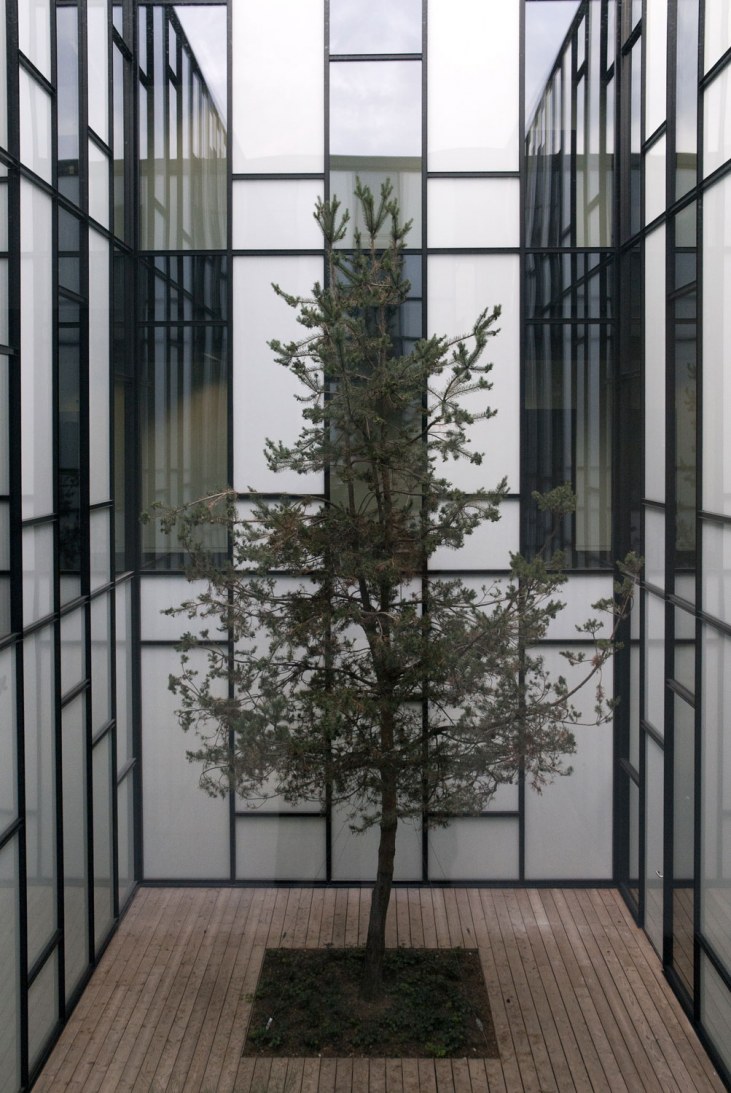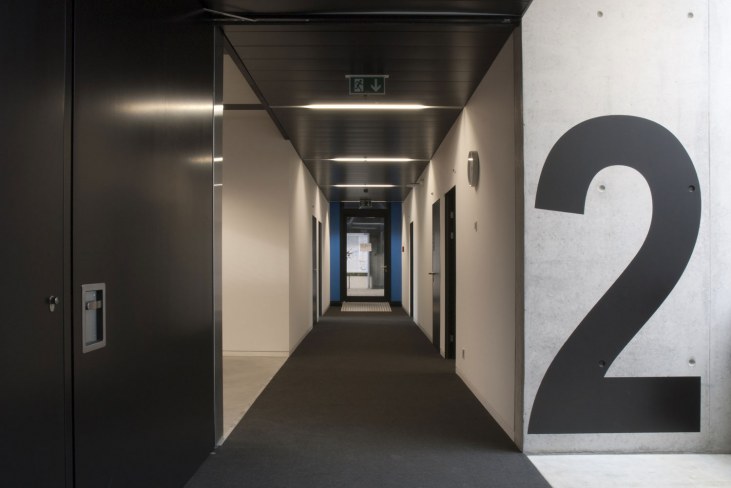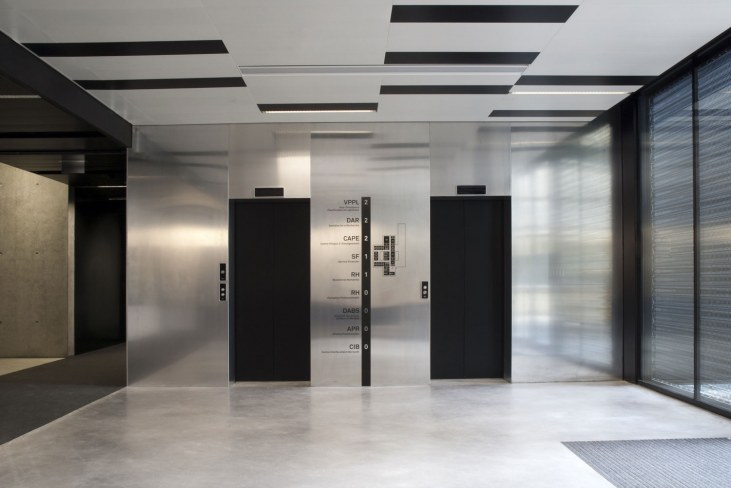BI Building of the EPFL – Diapositive n°1
2013
REHABILITATION/EXTENSION OF THE FORMER CENTRAL LIBRARY (BI) INTO MAIN ADMINISTRATION BUILDING OF THE ECOLE POLYTECHNIQUE FÉDERALE DE LAUSANNE (EPFL)
Lausanne, Switzerland
Client : Swiss Confederation represented by the Council of Polytechnic Schools, Delegation of the operation: EPFL
With its new colored enamelled glass façade, the former library (BI building), which now houses the central services of the École Polytechnique Fédérale de Lausanne, has literally had a facelift and opens up wide to the outdoor spaces.
Artistic director of the project, Gaëlle Lauriot-Prévost drew on the signage and the furniture of the project.





