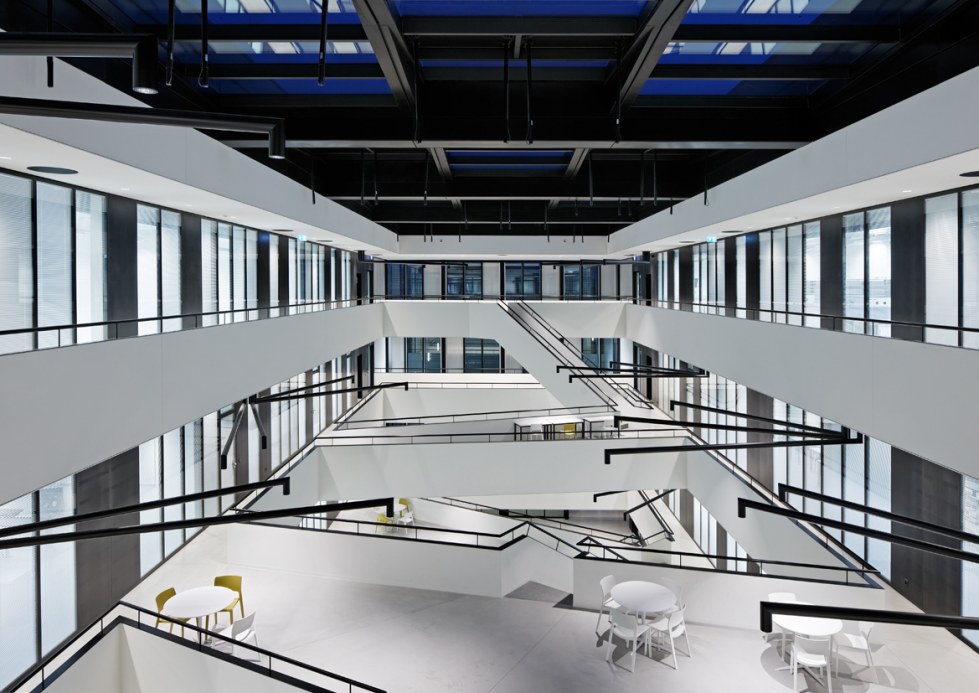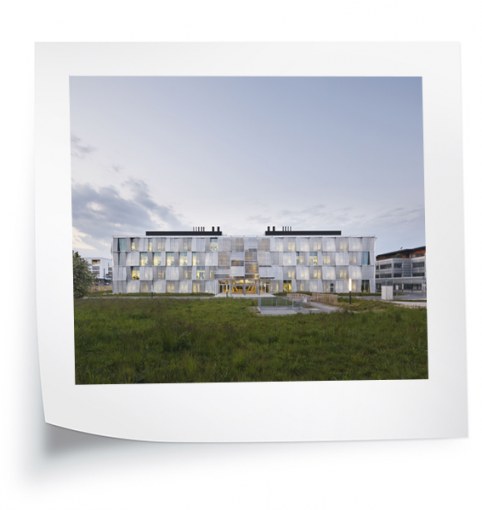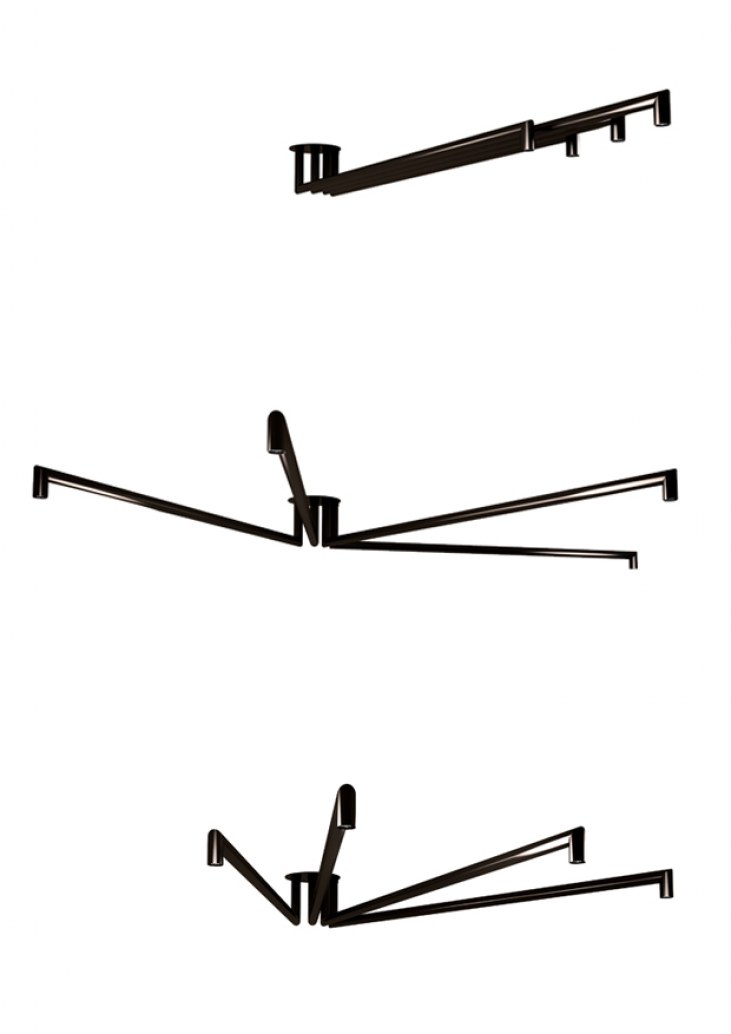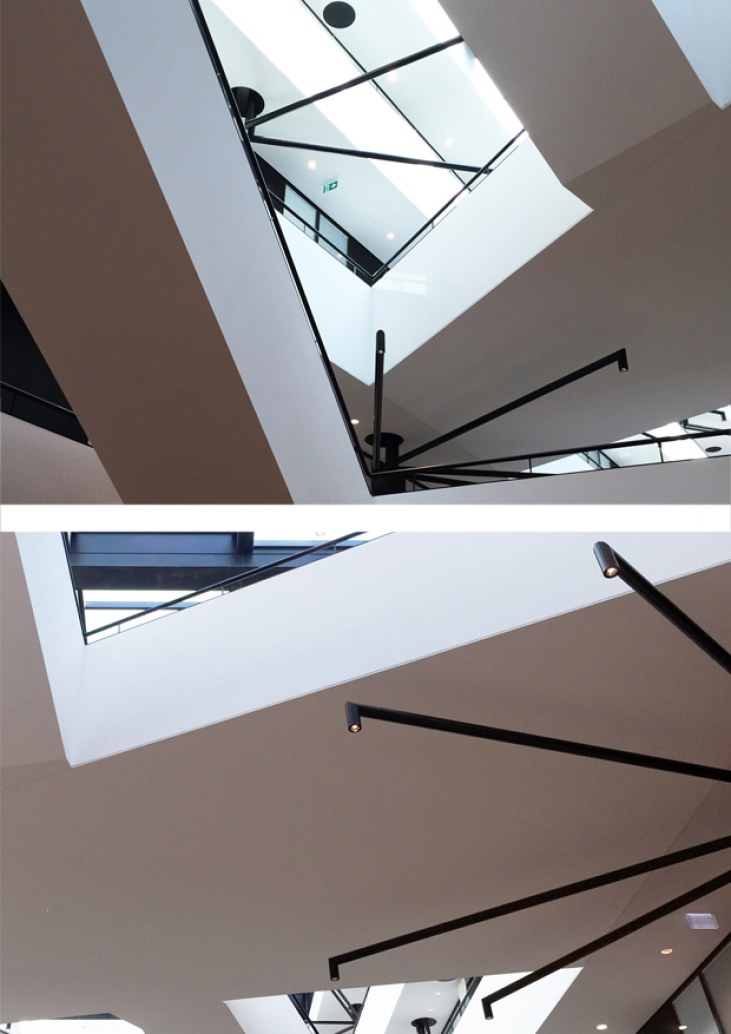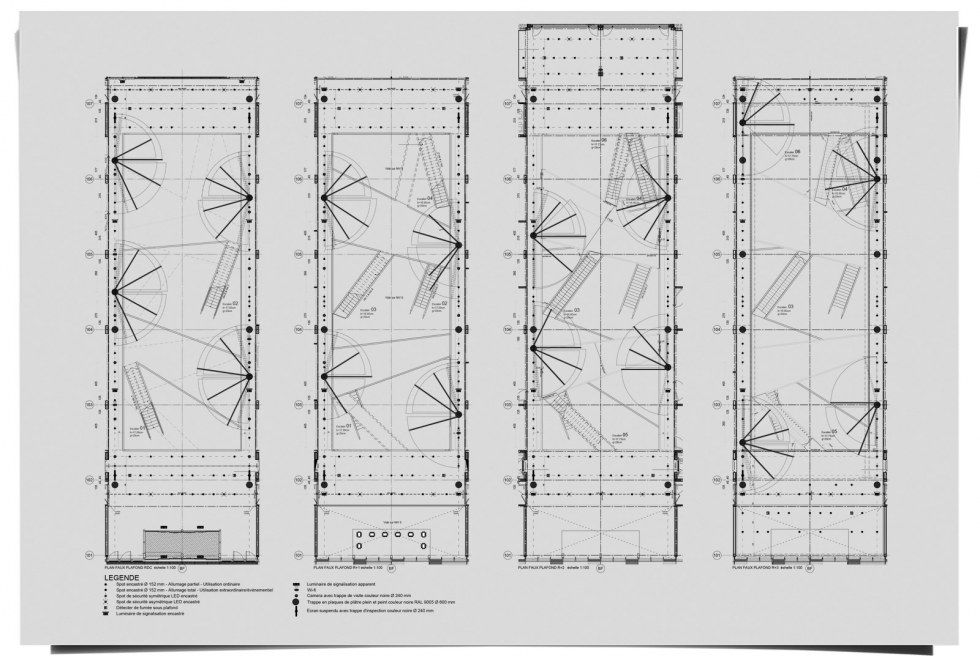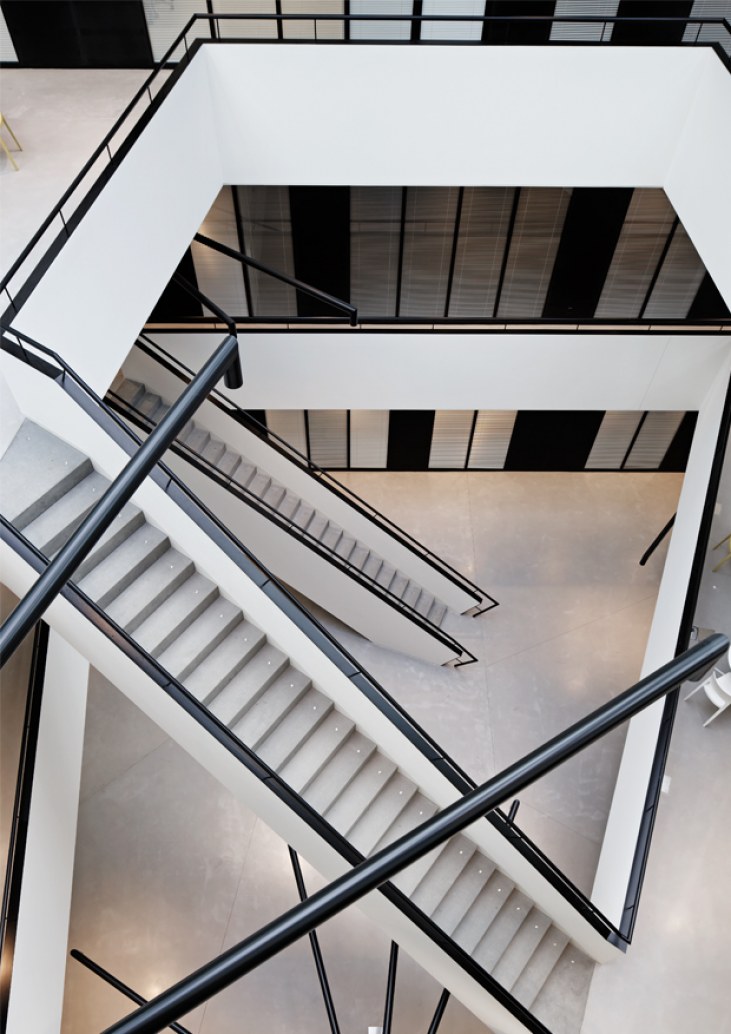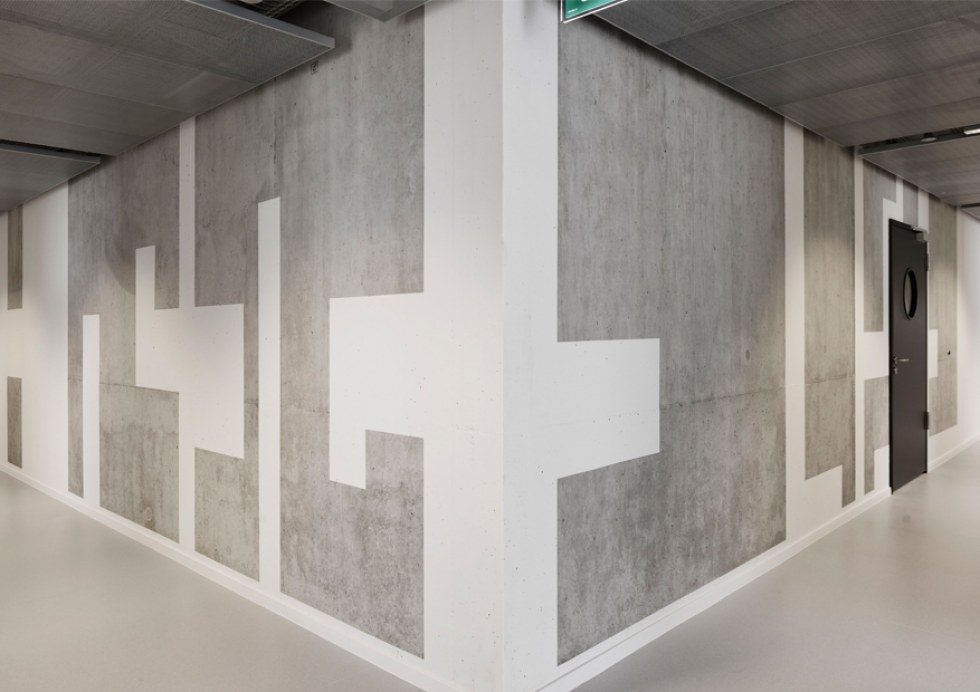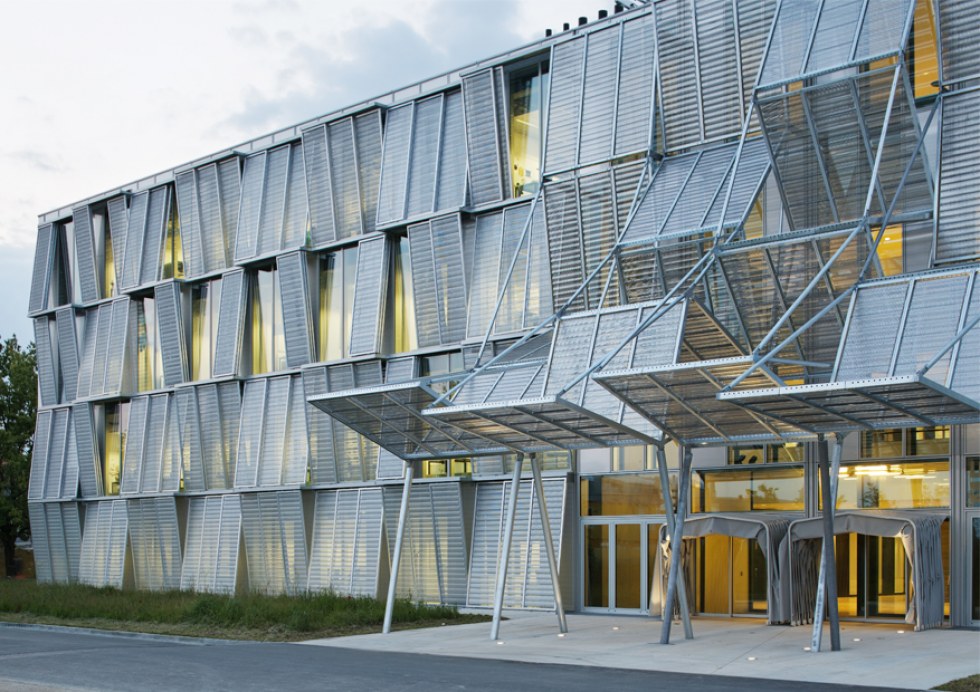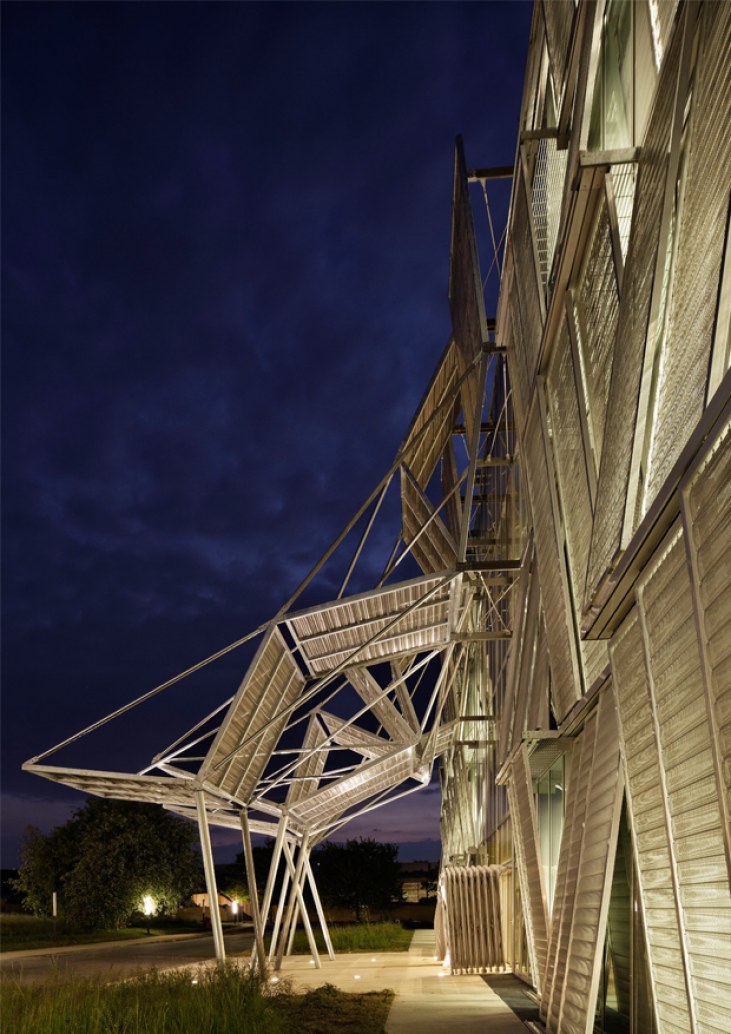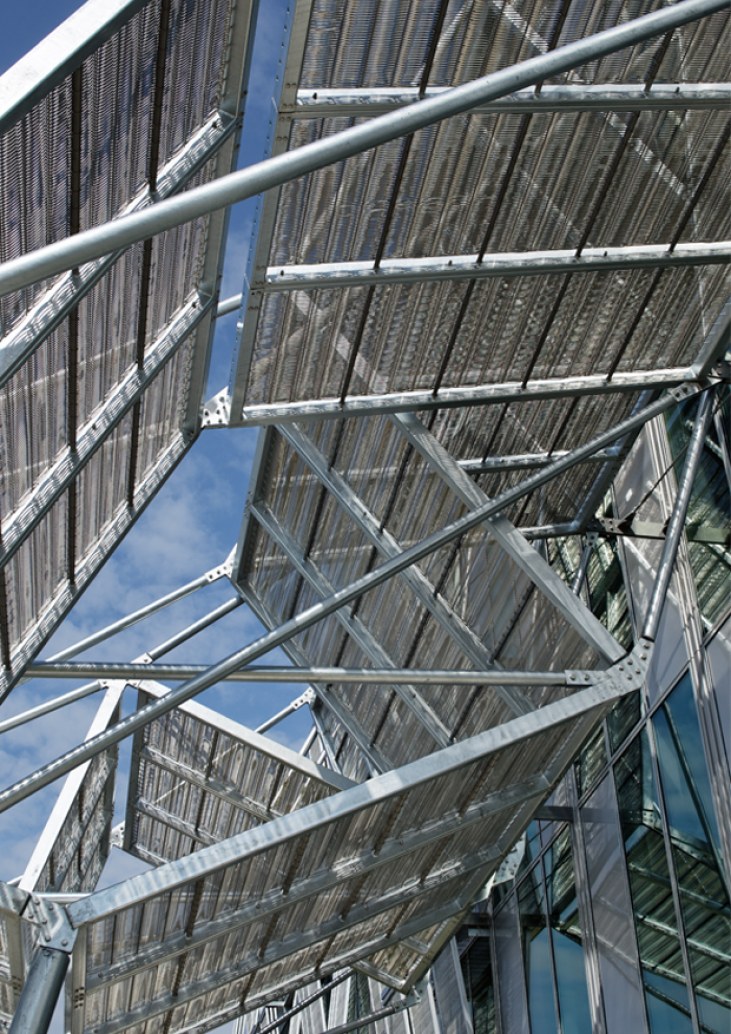ME Building of the EPFL – Diapositive n°1
2016
REHABILITATION/EXTENSION OF THE MECANICS HALL (ME) OF THE ECOLE POLYTECHNIQUE FÉDÉRALE DE LAUSANNE (EPFL)
Lausanne, Switzerland
Client : Swiss Confederation represented by the Council of Polytechnic Schools. Delegation of the operation: EPFL / Ecole Polytechnique Fédérale de Lausanne
Built area: 20,800 m2
Program: Laboratories, Neuroprosthetics Center, common areas for students (50-seat auditorium, seminar rooms, catering, etc.), offices/administration
